Ravinia Apartments - Apartment Living in Greenfield, WI
About
Office Hours
Monday 9:00 AM to 6:00 PM. Tuesday 10:00 AM to 6:00 PM. Wednesday through Friday 9:00 AM to 6:00 PM. Saturday 10:00 AM to 4:00 PM.
Ravinia is perfectly situated in the heart of it all, giving you endless options for dining and entertainment. Enjoy the nearby recreational parks and golf courses on a relaxing weekend, indulge in a plethora of shopping, or head to Milwaukee just 15 minutes away. Living at Ravinia apartments means you'll have everything Greenfield has to offer right at your fingertips!
Explore our spacious floor plans that are sure to fit every lifestyle! Offering both one and two-bedroom townhome-style apartments for rent with an in-home washer and dryer, enhanced appliance package, cathedral ceilings, and spacious walk-in closets. After a long day, unwind on your patio or get cozy with a book alongside your wood-burning fireplace. Call us today to schedule your personalized tour of Ravinia!
Discover stunning amenities in our pet-friendly apartment community! Spend time poolside at our lounge, entertain in our clubhouse with demo kitchen, or relax outdoors alongside our grilling station. You're only a short walk from Zablocki Park for a game of tennis, a visit to the playscape, or a round of golf at the par three public golf course. Call us today to see all Ravinia Apartments in Greenfield, WI has to offer you and your lifestyle!
Floor Plans
1 Bedroom Floor Plan
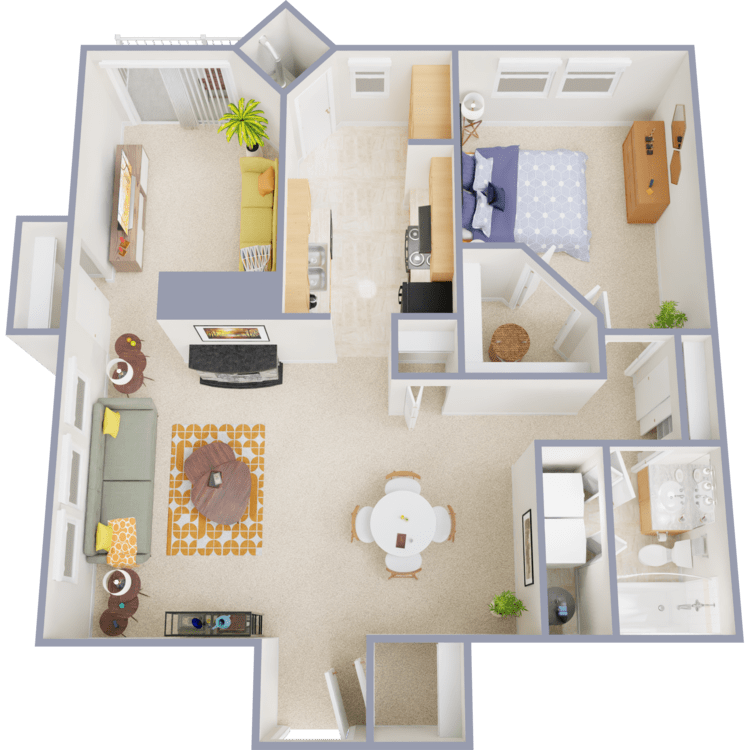
Concord
Details
- Beds: 1 Bedroom
- Baths: 1
- Square Feet: 942
- Rent: Starting at: $1599
- Deposit: Call for details.
Floor Plan Amenities
- Air Conditioning
- Cable Ready
- Plush Carpeting
- Dishwasher
- Enhanced Kitchen Appliance Package
- Furnished Apartments Available by CORT
- In-Home Washer/Dryer
- Patio/Balcony
- Private Entrance
- Spacious Walk-in Closets
- Townhome-Style Apartment Homes
- Vertical Blinds
- Wood-Burning Fireplace *
* In Select Apartment Homes
2 Bedroom Floor Plan
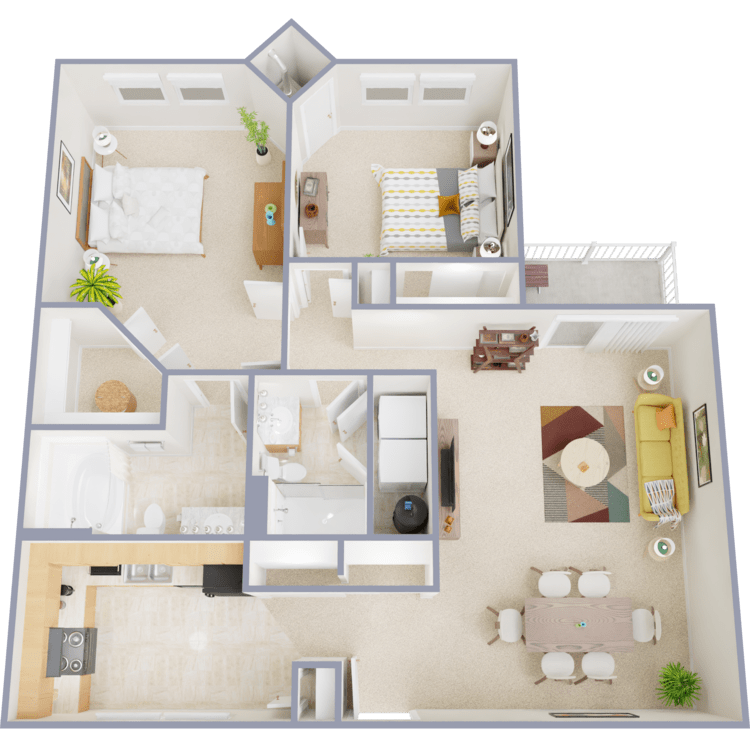
Regency
Details
- Beds: 2 Bedrooms
- Baths: 2
- Square Feet: 1000
- Rent: Starting at: $1784
- Deposit: Call for details.
Floor Plan Amenities
- Air Conditioning
- Cable Ready
- Plush Carpeting
- Dishwasher
- Enhanced Kitchen Appliance Package
- Furnished Apartments Available by CORT
- In-Home Washer/Dryer
- Patio/Balcony
- Private Entrance
- Spacious Walk-in Closets
- Townhome-Style Apartment Homes
- Vertical Blinds
- Wood-Burning Fireplace *
* In Select Apartment Homes
Floor Plan Photos
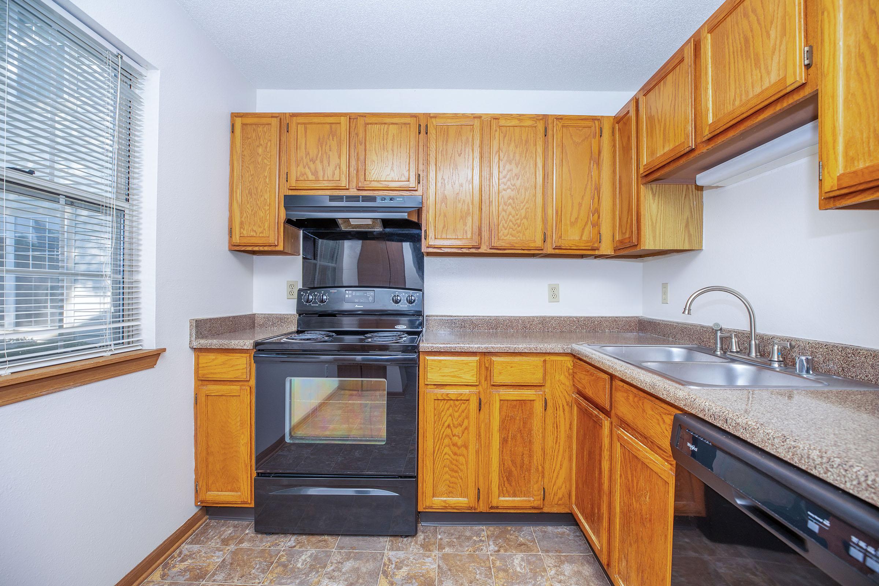
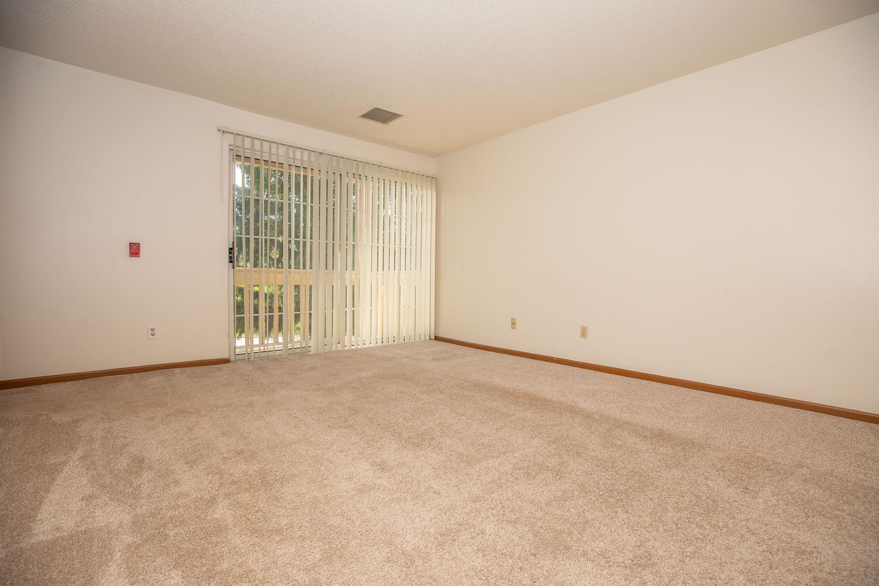
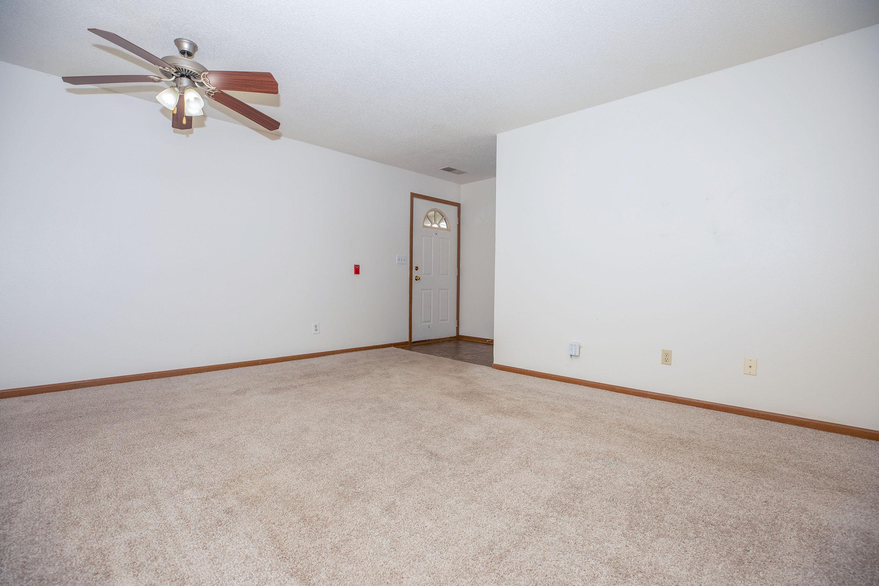
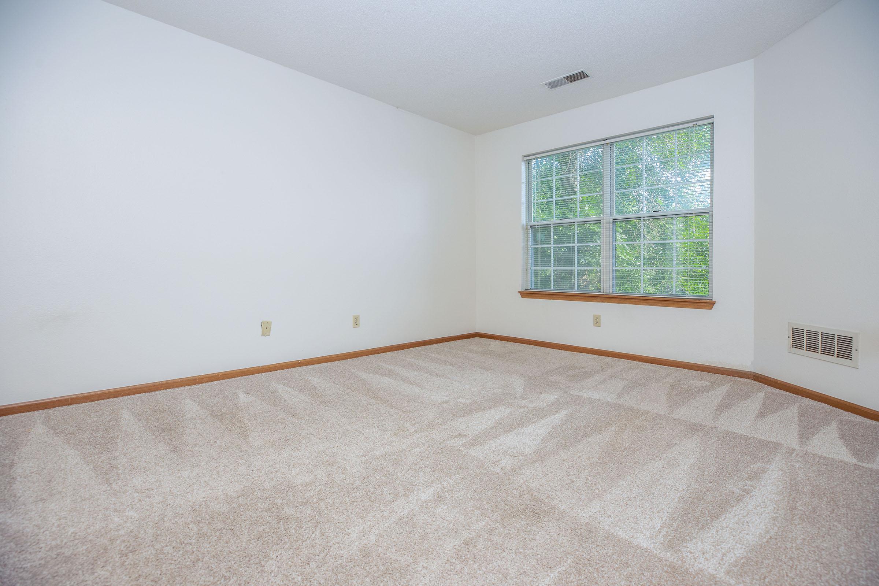
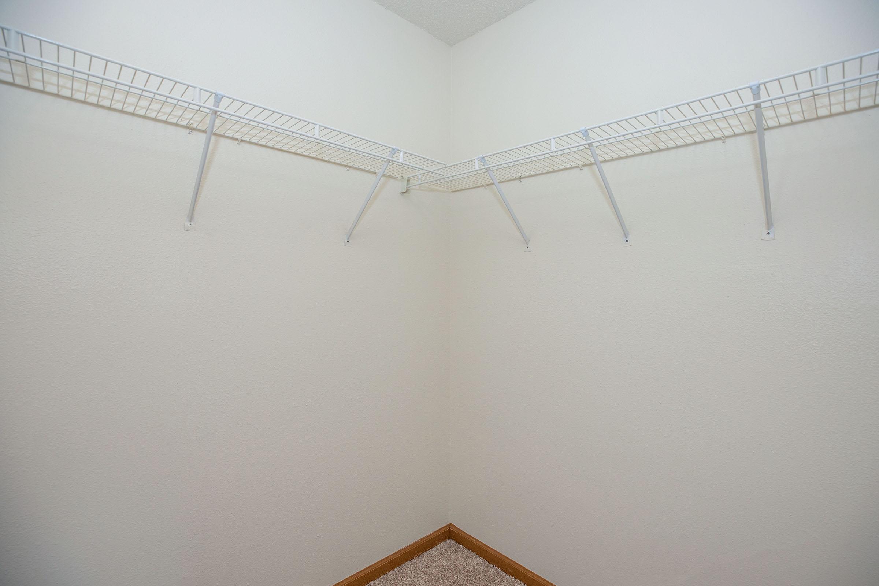
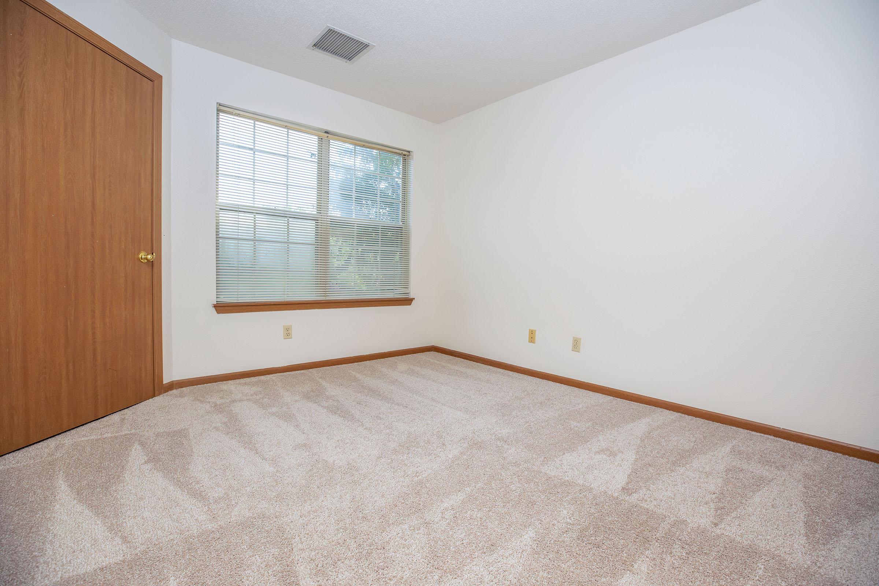
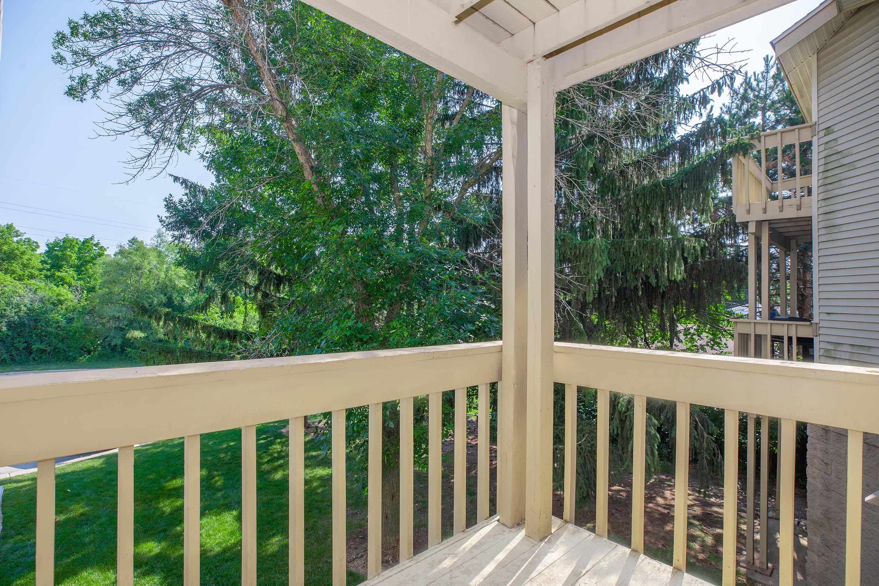
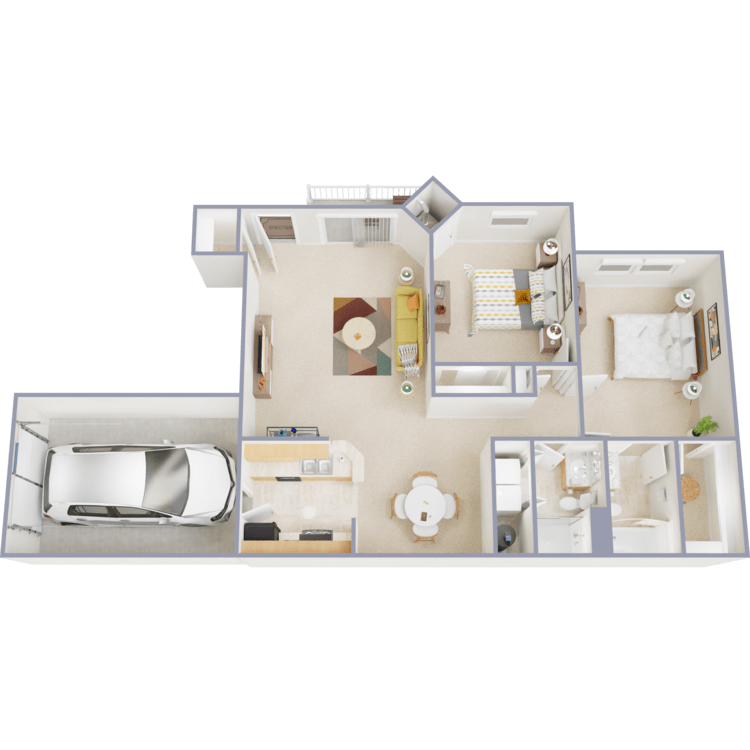
Fleetwood
Details
- Beds: 2 Bedrooms
- Baths: 2
- Square Feet: 1036
- Rent: Starting at: $1695
- Deposit: Call for details.
Floor Plan Amenities
- Air Conditioning
- Cable Ready
- Plush Carpeting
- Dishwasher
- Enhanced Kitchen Appliance Package
- Furnished Apartments Available by CORT
- In-Home Washer/Dryer
- Patio/Balcony
- Private Entrance
- Spacious Walk-in Closets
- Townhome-Style Apartment Homes
- Vertical Blinds
- Wood-Burning Fireplace *
* In Select Apartment Homes
Floor Plan Photos









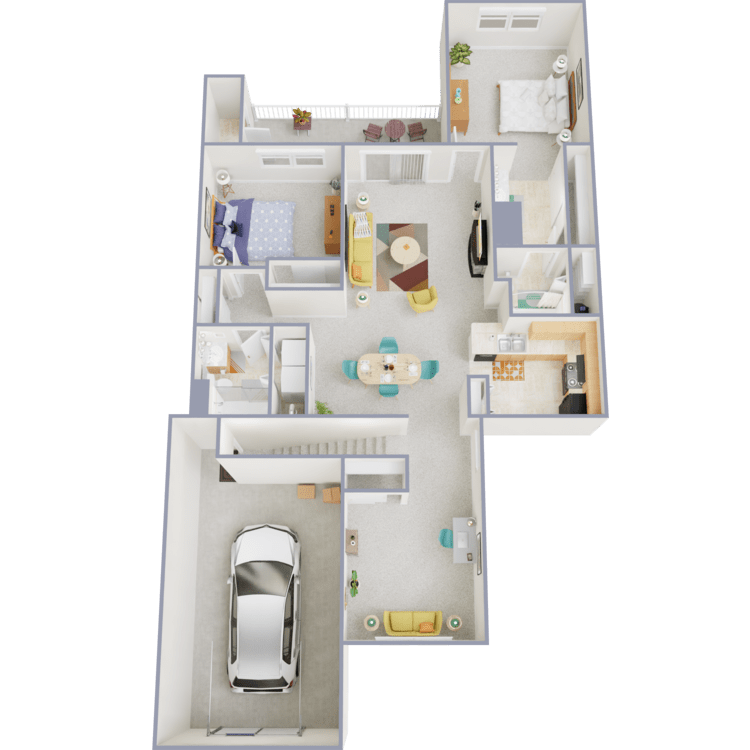
Cumberland
Details
- Beds: 2 Bedrooms
- Baths: 2
- Square Feet: 1216
- Rent: Call for details.
- Deposit: Call for details.
Floor Plan Amenities
- Air Conditioning
- Cable Ready
- Plush Carpeting
- Dishwasher
- Enhanced Kitchen Appliance Package
- Furnished Apartments Available by CORT
- In-Home Washer/Dryer
- Patio/Balcony
- Private Entrance
- Spacious Walk-in Closets
- Townhome-Style Apartment Homes
- Vertical Blinds
- Wood-Burning Fireplace *
* In Select Apartment Homes
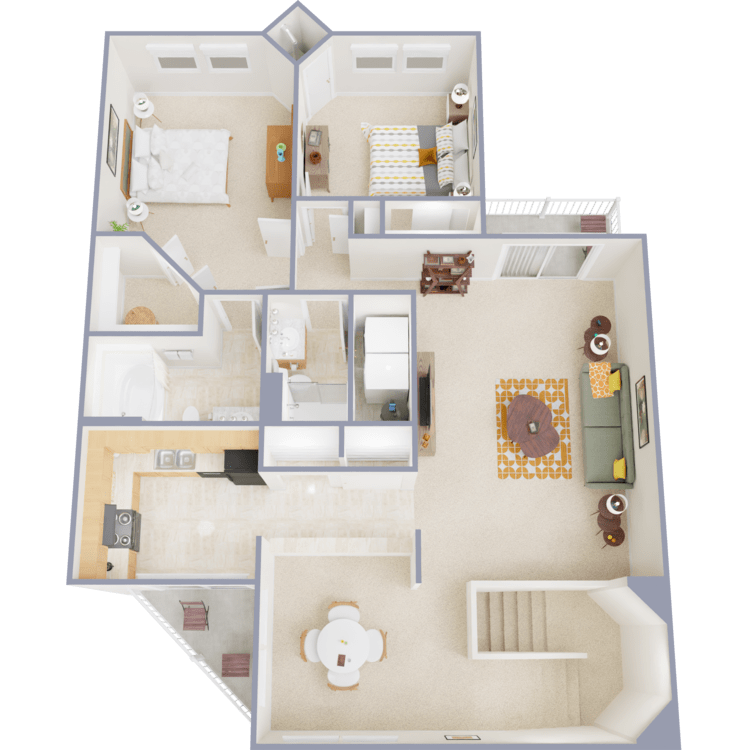
Aberdeen
Details
- Beds: 2 Bedrooms
- Baths: 2
- Square Feet: 1192
- Rent: Starting at: $1838
- Deposit: Call for details.
Floor Plan Amenities
- Air Conditioning
- Cable Ready
- Plush Carpeting
- Dishwasher
- Enhanced Kitchen Appliance Package
- Furnished Apartments Available by CORT
- In-Home Washer/Dryer
- Patio/Balcony
- Private Entrance
- Spacious Walk-in Closets
- Townhome-Style Apartment Homes
- Vertical Blinds
- Wood-Burning Fireplace *
* In Select Apartment Homes
Floor Plan Photos
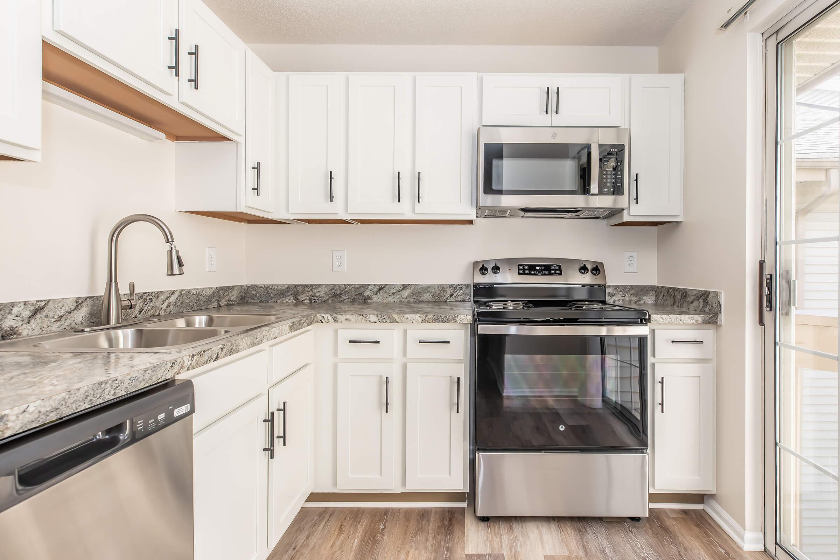
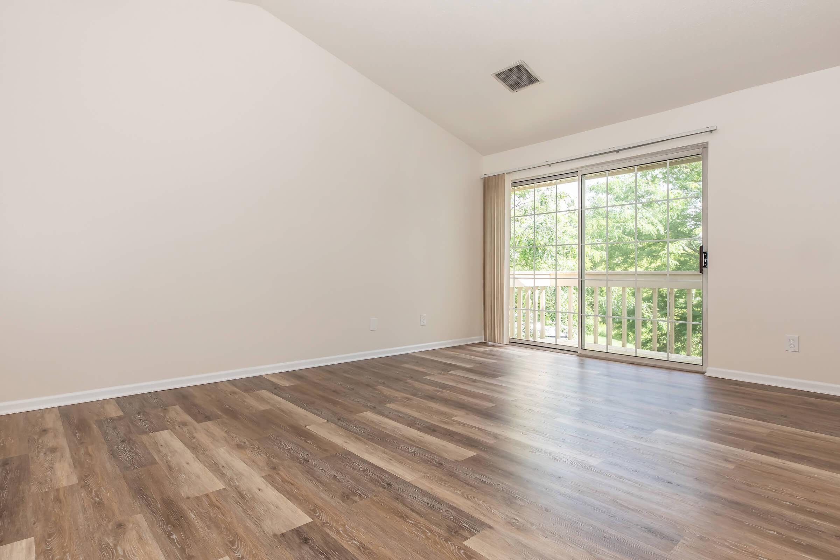
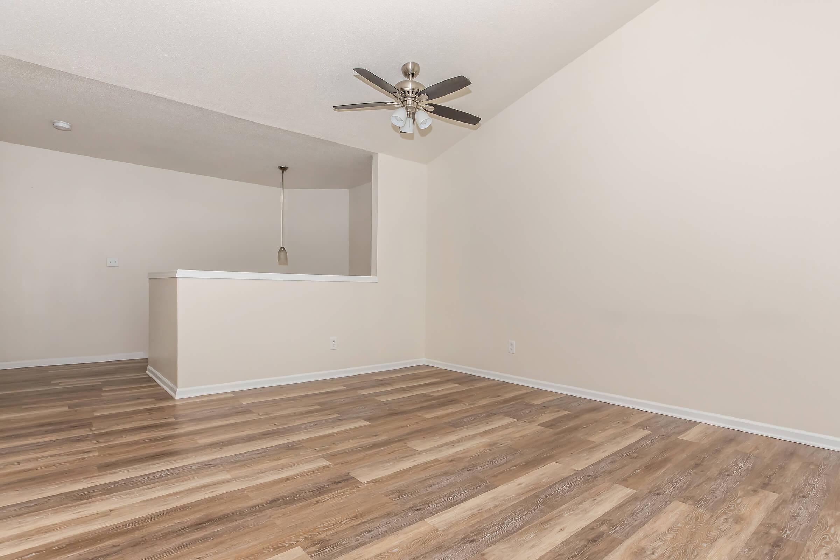
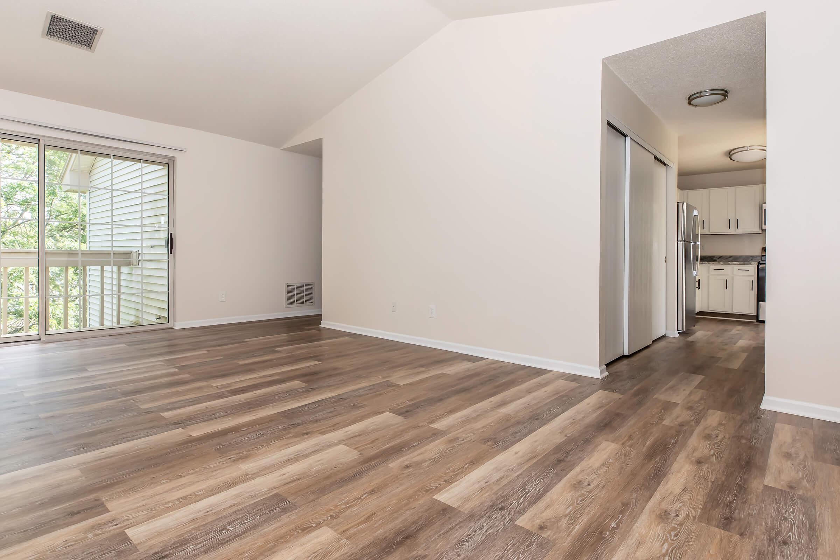
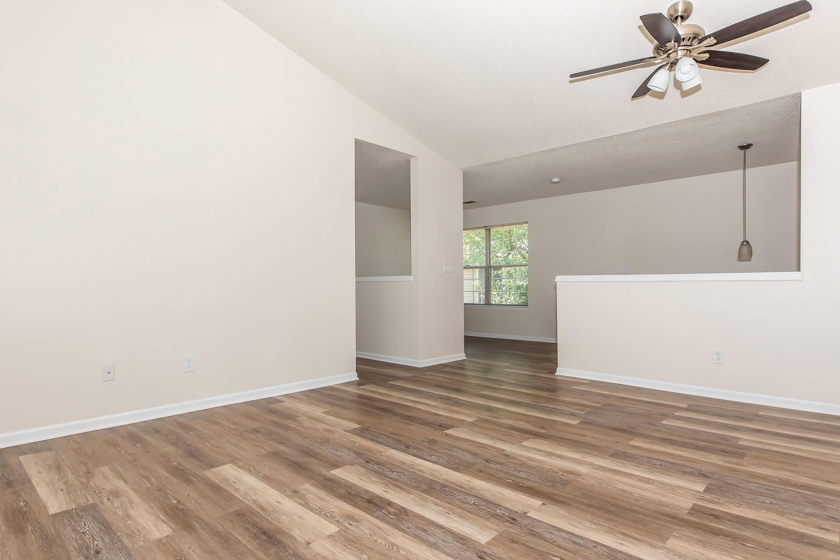
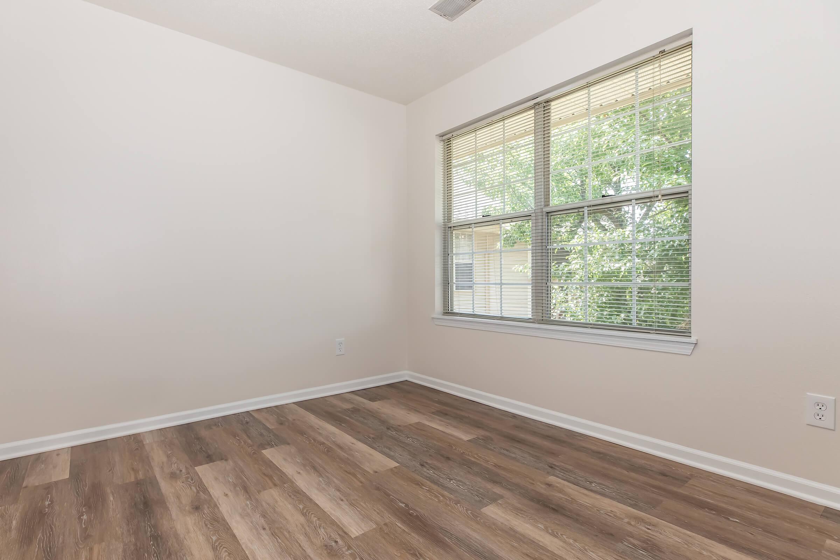
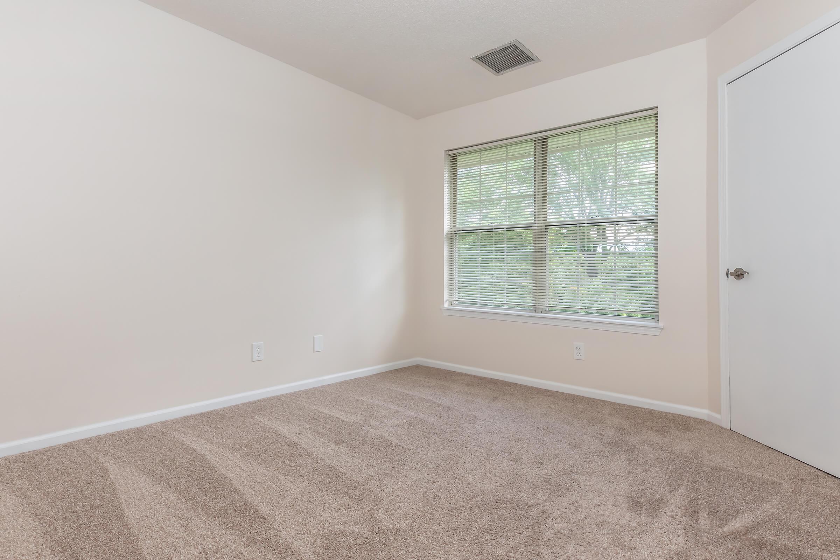
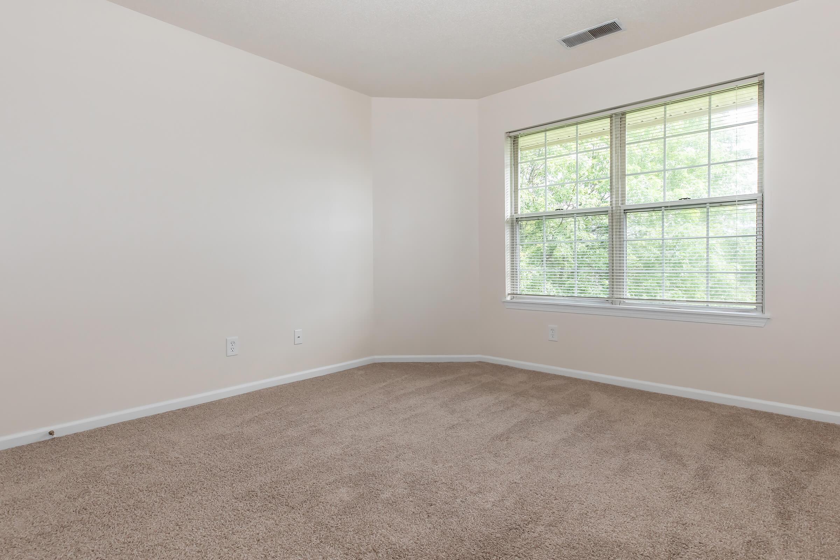
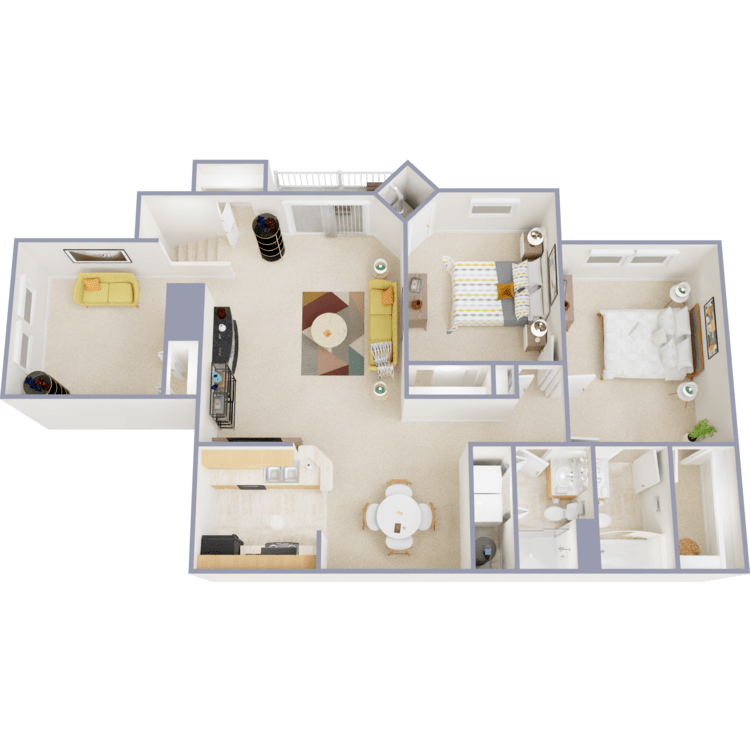
Blanchard
Details
- Beds: 2 Bedrooms
- Baths: 2
- Square Feet: 1245
- Rent: Call for details.
- Deposit: Call for details.
Floor Plan Amenities
- Air Conditioning
- Cable Ready
- Plush Carpeting
- Dishwasher
- Enhanced Kitchen Appliance Package
- Furnished Apartments Available by CORT
- In-Home Washer/Dryer
- Patio/Balcony
- Private Entrance
- Spacious Walk-in Closets
- Townhome-Style Apartment Homes
- Vertical Blinds
- Wood-Burning Fireplace *
* In Select Apartment Homes
Floor Plan Photos
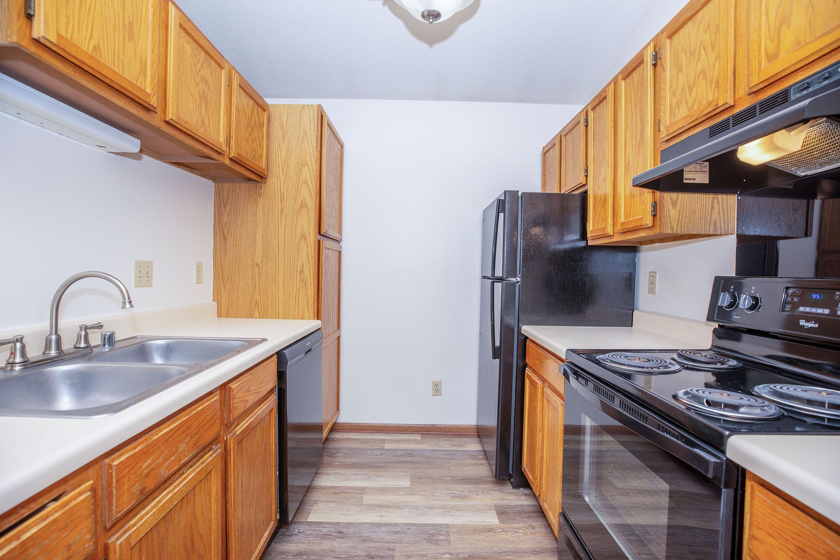
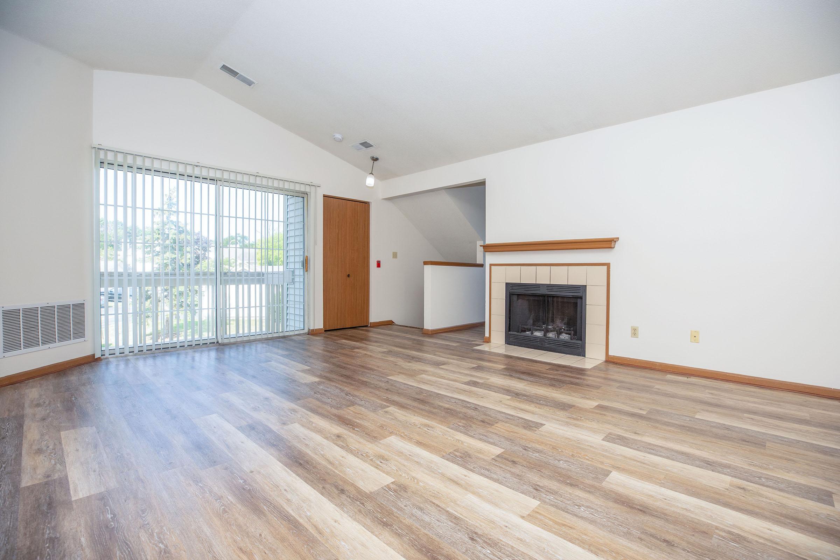
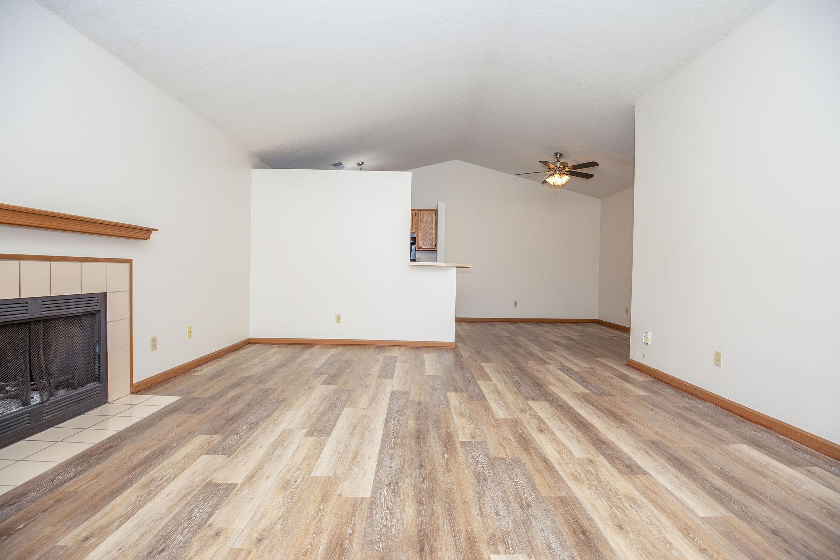
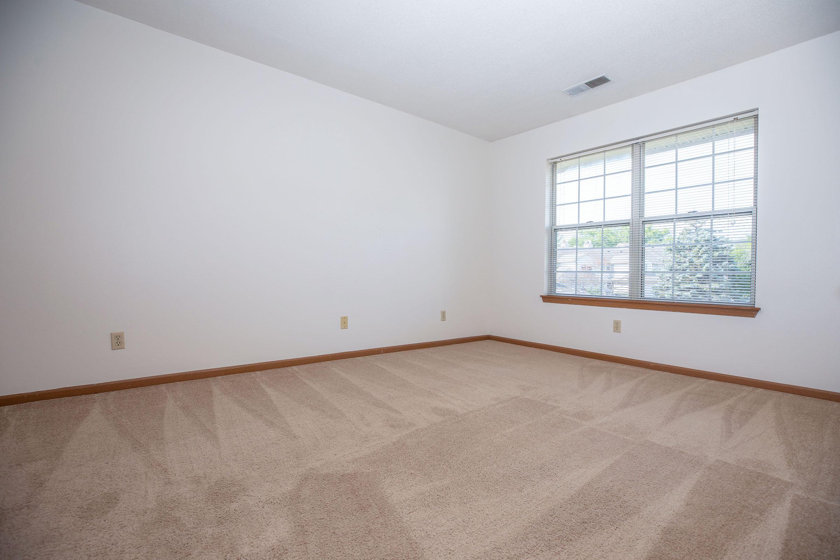
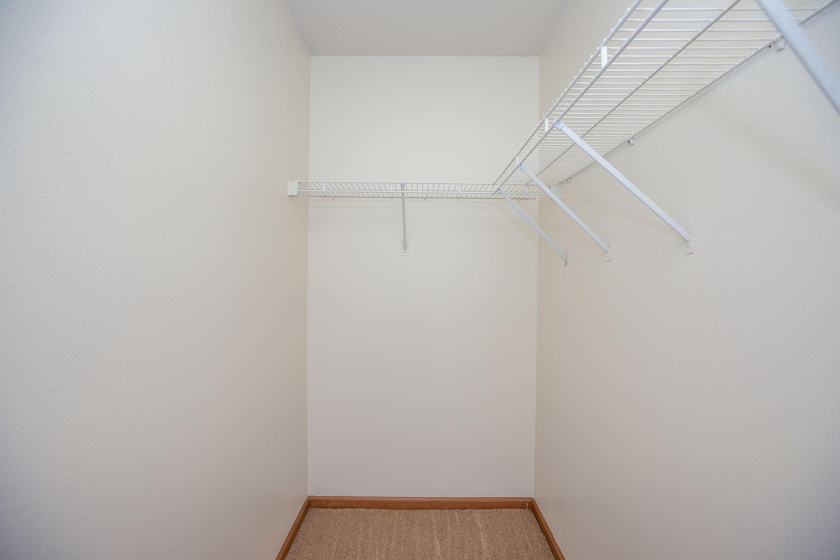
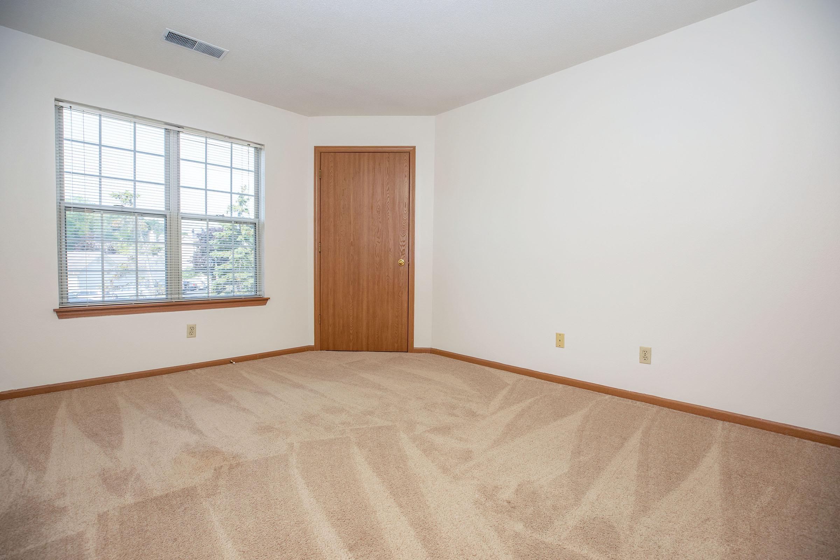
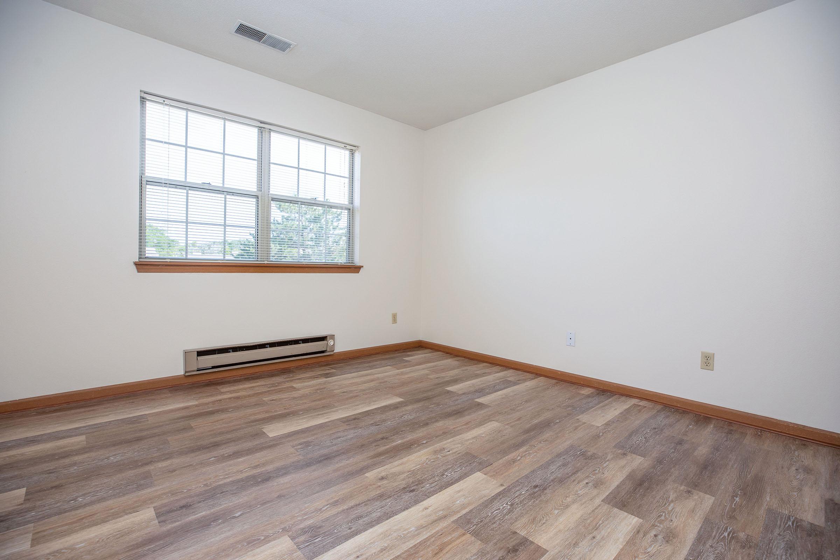
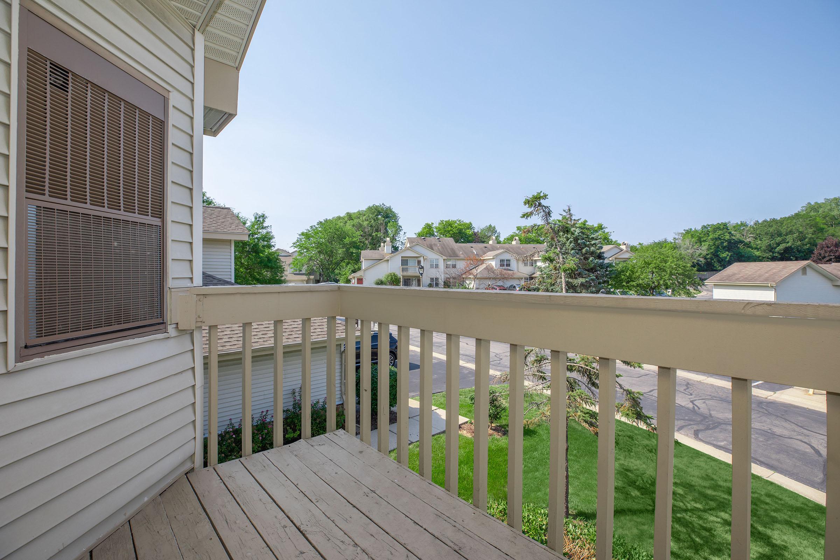
Show Unit Location
Select a floor plan or bedroom count to view those units on the overhead view on the site map. If you need assistance finding a unit in a specific location please call us at 414-662-9382 TTY: 711.

Amenities
Explore what your community has to offer
Apartment Amenities
- Townhome-Style Apartment Homes
- Enhanced Kitchen Appliance Package
- In-Home Washer/Dryer
- Patio/Balcony
- Private Entrance
- Attached Garage*
- Wood-Burning Fireplace*
- Cathedral Ceilings*
- Plush Carpeting
- Dishwasher
- Breakfast Bar
- Spacious Walk-in Closets
- Additional Storage Available*
- Air Conditioning
- Cable Ready
- Vertical Blinds
- Corporate Housing Available*
* In Select Apartment Homes
Community Amenities
- Pet-Friendly
- Sparkling Swimming Pool
- Clubhouse with Demo Kitchen
- State-of-the-Art Fitness Center w/Free Weights
- Grilling Station
- On-Site Management
- On-Site Maintenance
- Online Resident Payment System
- 24-Hour Emergency Maintenance
Pet Policy
We love pets here! Pets - Max 2 pets allowed per home For pet fee details, please call the office at 414-281-9797. Please note that we do have a weight limit of 60 lbs for 1st floor apartments and 40 lbs for 2nd or 3rd floor apartments. We do have breed restrictions on the following breeds: Rottweiler, Chow, Doberman, Akita, Pit Bull, Staffordshire Terrier, Bullmastiff, Husky, Cane Corso, German Shepherd.
Photos
Gallery
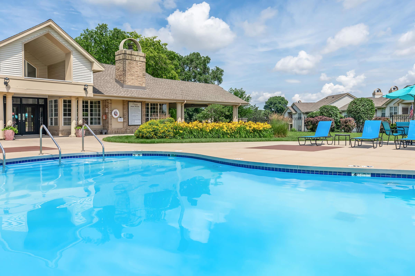
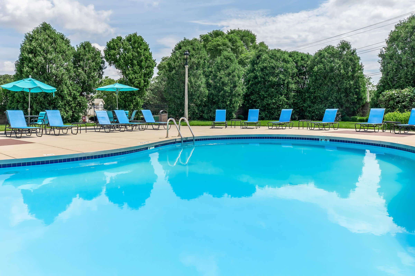
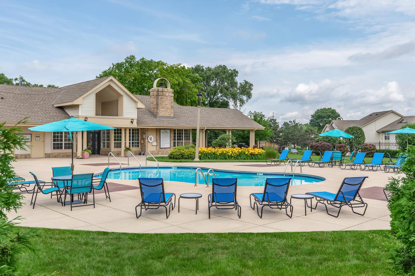
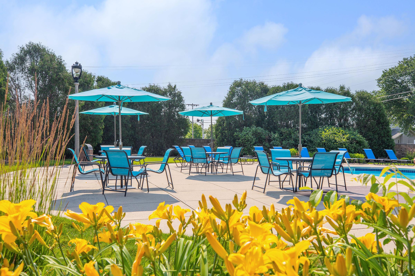
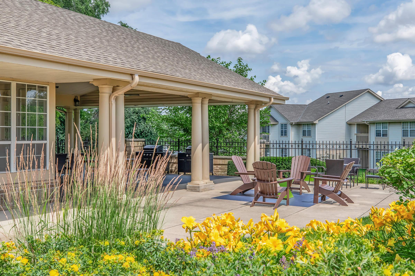
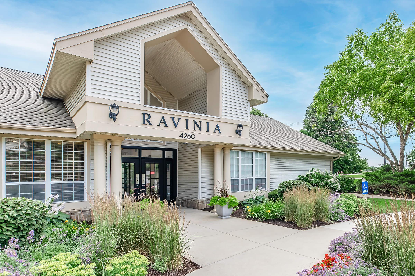
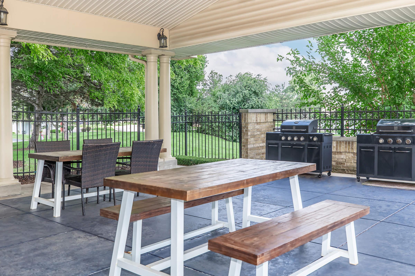
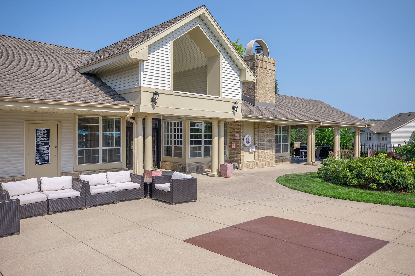
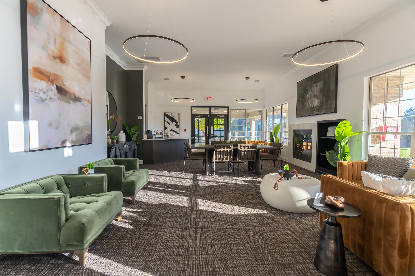
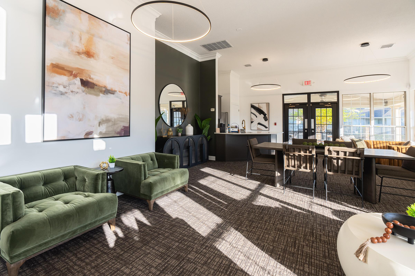
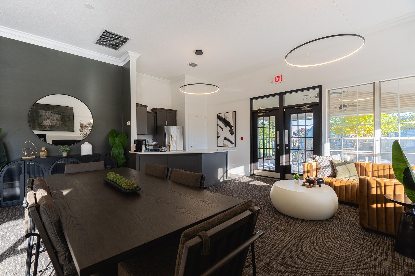
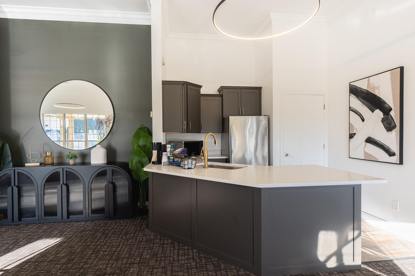
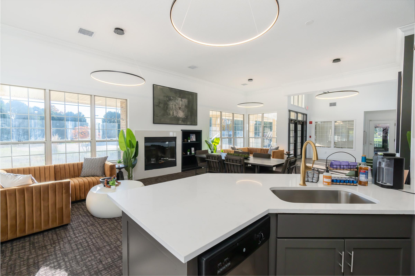
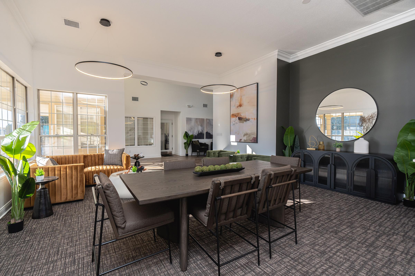
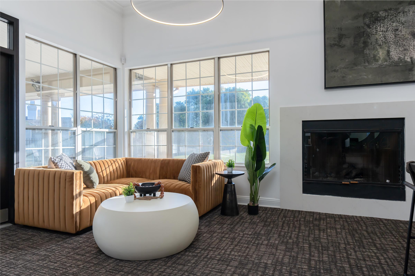
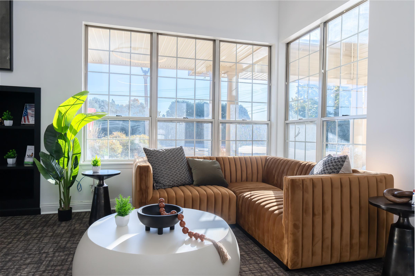
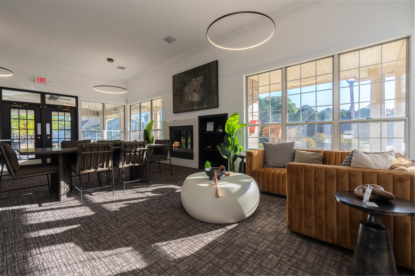
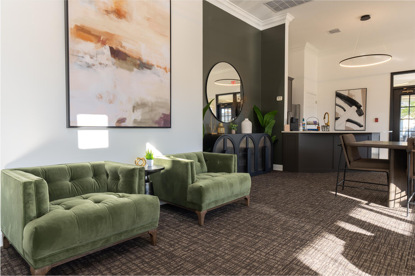

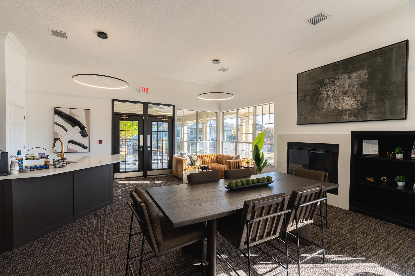
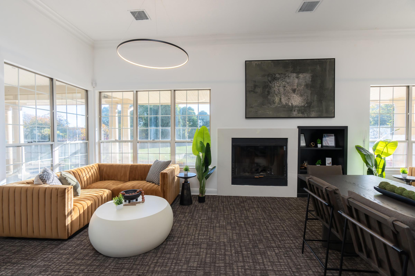
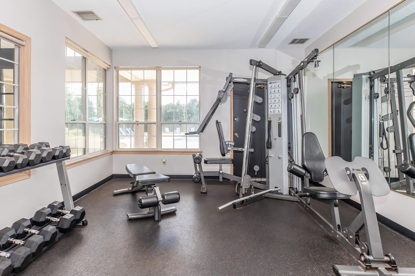
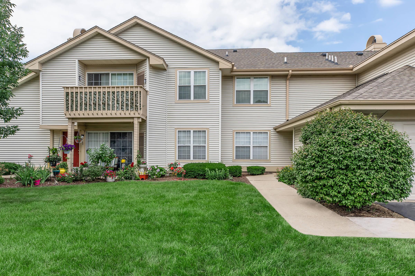
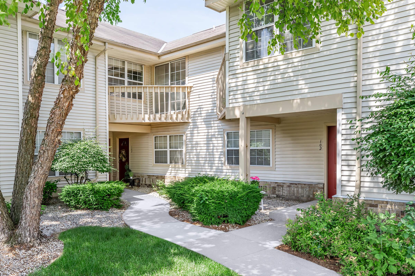
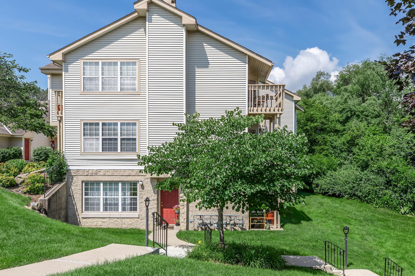
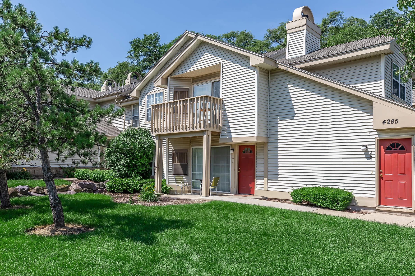
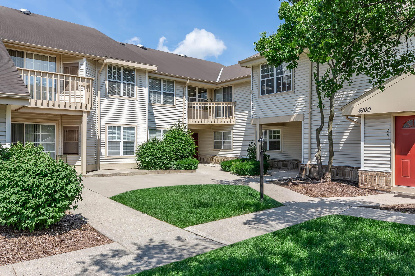
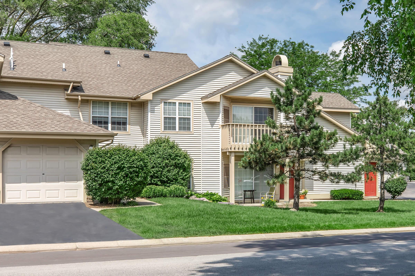
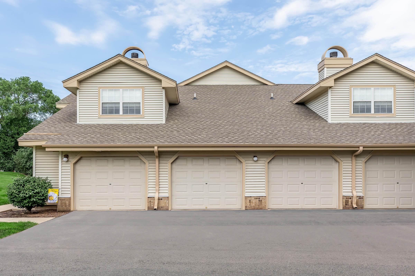
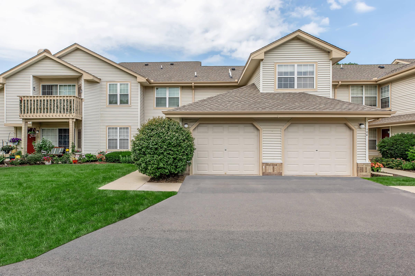
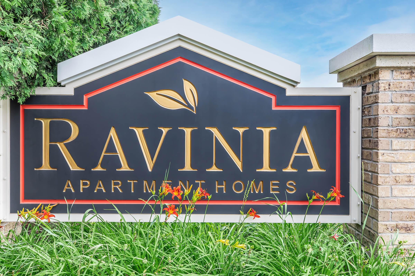
Fleetwood









Aberdeen








Blanchard








Neighborhood
Points of Interest
Ravinia Apartments
Located 4280 S Ravinia Drive Greenfield, WI 53221Bank
Elementary School
Entertainment
Fitness Center
Golf Course
High School
Mass Transit
Middle School
Park
Post Office
Preschool
Restaurant
Salons
Shopping Center
University
Contact Us
Come in
and say hi
4280 S Ravinia Drive
Greenfield,
WI
53221
Phone Number:
414-662-9382
TTY: 711
Office Hours
Monday 9:00 AM to 6:00 PM. Tuesday 10:00 AM to 6:00 PM. Wednesday through Friday 9:00 AM to 6:00 PM. Saturday 10:00 AM to 4:00 PM.